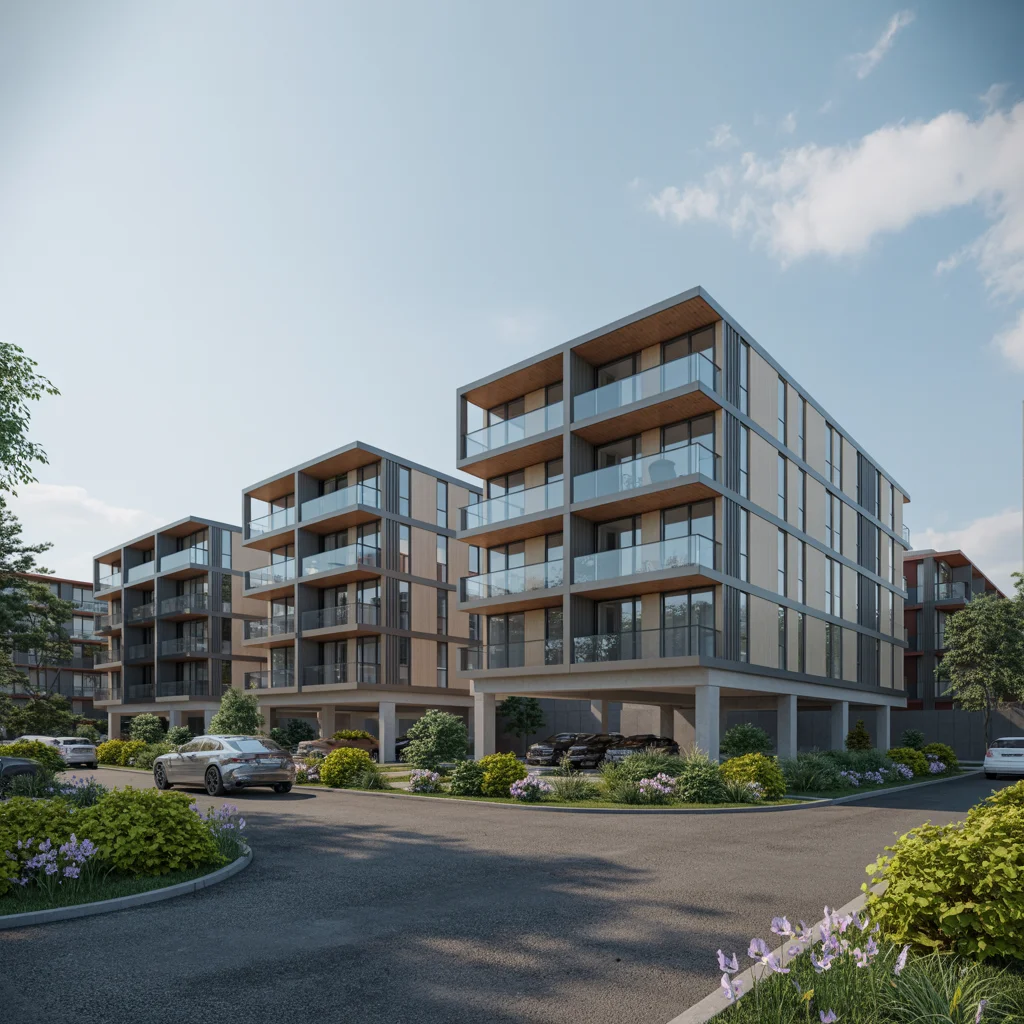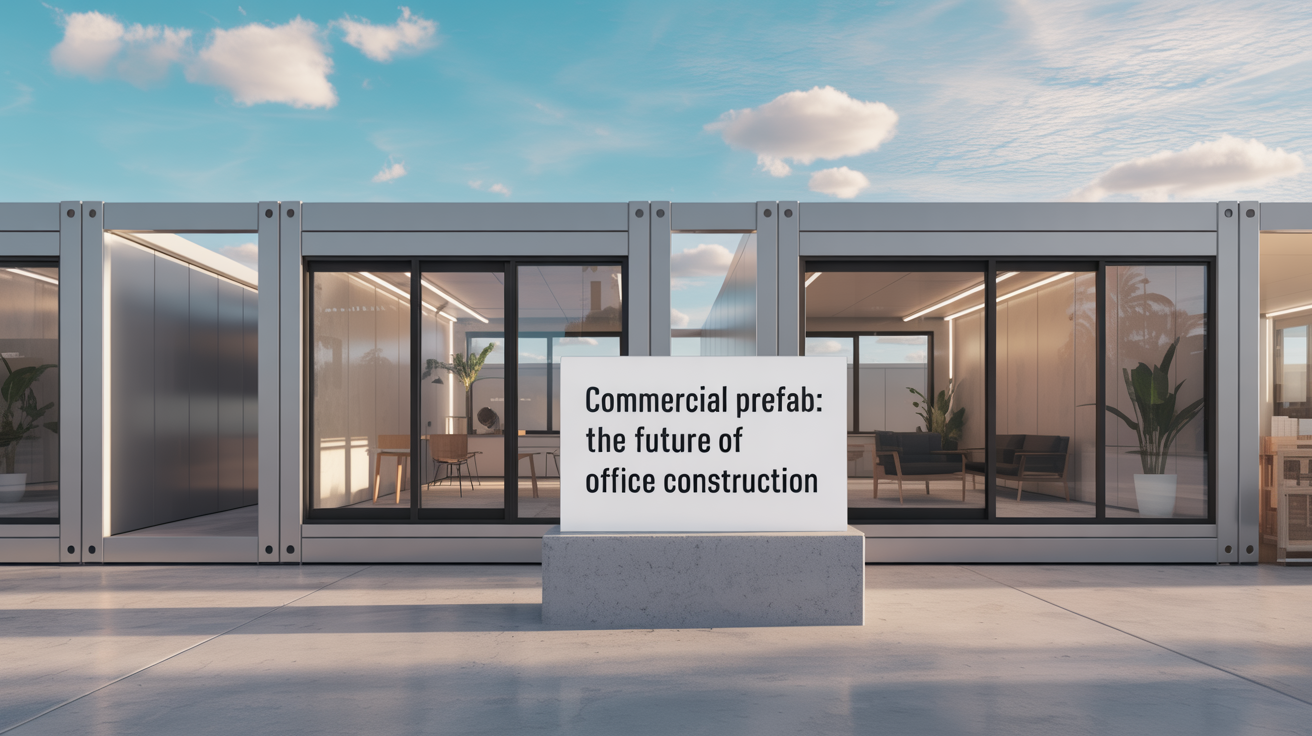
Steel Frame Construction: Canada's Answer to Extreme Weather
Why Steel Outperform Traditional Wood
From Newfoundland's coastal salt spray to the Chinook winds across Alberta, Canadian weather magnifies every weakness in conventional framing. Engineered steel members maintain structural integrity under rapid freeze-thaw cycles and deliver predictable deflection under heavy snow loads—performance metrics that are much harder to guarantee with dimensional lumber. Industry reports project the Canadian Steel Market to reach $15.6 billion by 2031 at a 2.0% CAGR, with steel fabrication growing 3.031% annually driven by infrastructure and residential demands.
Closed tolerances in factory-fabricated columns and rafters achieve a modulus of elasticity that exceeds CSA S16 requirements by 32 percent. This translates into longer spans, fewer interior load-bearing walls, and dramatic design flexibility for open-concept living. Government housing plans aim to double construction to 500,000 units annually, boosting steel demand alongside innovations like EAF technology for sustainability.
Steel's non-combustible nature gives insurers confidence, with potential for lower annual premiums in Prairie provinces where wildfire seasons extend. Tariffs on imports are prompting diversification to Europe and Asia, stabilizing supply chains.
Factory Precision for Canada's Building Codes
Every Armelands panel leaves our Ontario facility with quality documentation tied back to the CSA A660 certification program. Automated weld monitoring, robotic fastening, and laser verification ensure that each connection arrives job-site ready, eliminating the rework that often plagues stick-built projects.
Because the structural package is created in a controlled environment, we incorporate continuous exterior insulation, high-performance glazing pockets, and pre-routed service chases before modules ever hit the truck. The result is a building envelope that routinely earns EnerGuide scores in the mid-80s without expensive on-site retrofits.
- Up to 45 percent faster dry-in milestones compared with traditional framing
- Integrated mechanical chases for rapid HVAC commissioning
- Panelized walls labelled for step-by-step field installation
Lower Lifecycle Cost
Steel is often perceived as a premium-only solution, but the math tells a different story when you track total cost of ownership. The galvanization process protects structural members for 70 years or more, and the inherent precision reduces drywall cracking, floor squeaks, and call-backs that erode profit margins for builders.
We pair our structural shell with hybrid cladding approaches—fiber cement, engineered timber, or ACM panels—to deliver the warmth Canadian families expect while retaining the durability that keeps maintenance budgets predictable.
Case Study: Great Lakes Logistics Hub
In 2026, ongoing infrastructure investments like the $20 million net-zero science center in Thunder Bay highlight steel frame acceleration. Steel outperforms in -30°C winters, shortening timelines between break-up and freeze.
Foundation cure to final trusses can occur within eight weeks, enabling comfortable interiors for racking installation. Industry trends show up to 45% faster dry-in milestones with integrated mechanical chases for HVAC commissioning.
Enable Bigger Ideas with Prefabricated Steel
Developers across Canada are under pressure to deliver higher-performance buildings on increasingly tight schedules. Prefabricated steel systems replace job-site uncertainty with a repeatable manufacturing process that scales from single-family infill projects to multi-storey mixed-use developments.
When you partner with Armelands, our engineering, detailing, and transport teams become an extension of your development practice—ensuring every design aspiration remains achievable even in the harshest climate zones.
Canadian families and businesses seek buildings that feel luxurious on the inside and fearless on the outside. 2026 trends emphasize decarbonization and green incentives, with steel framing enabling such combinations through industry advancements.
Discuss Your Steel ProjectRelated Articles
Back to all articles
Net-Zero Prefab Homes: 2026 Outlook
How high-performance envelopes, electrified systems, and intelligent controls bring net-zero living within reach for residential developers.

Mountain Living: Designing Prefab Homes for Extreme Conditions
A deep dive into structural, mechanical, and lifestyle strategies that keep mountain residences comfortable and resilient year-round.

Commercial Prefab: The Future of Office Construction
Developers are choosing prefabricated steel and modular interiors to deliver flexible, tech-enabled workplaces without sacrificing architectural presence.