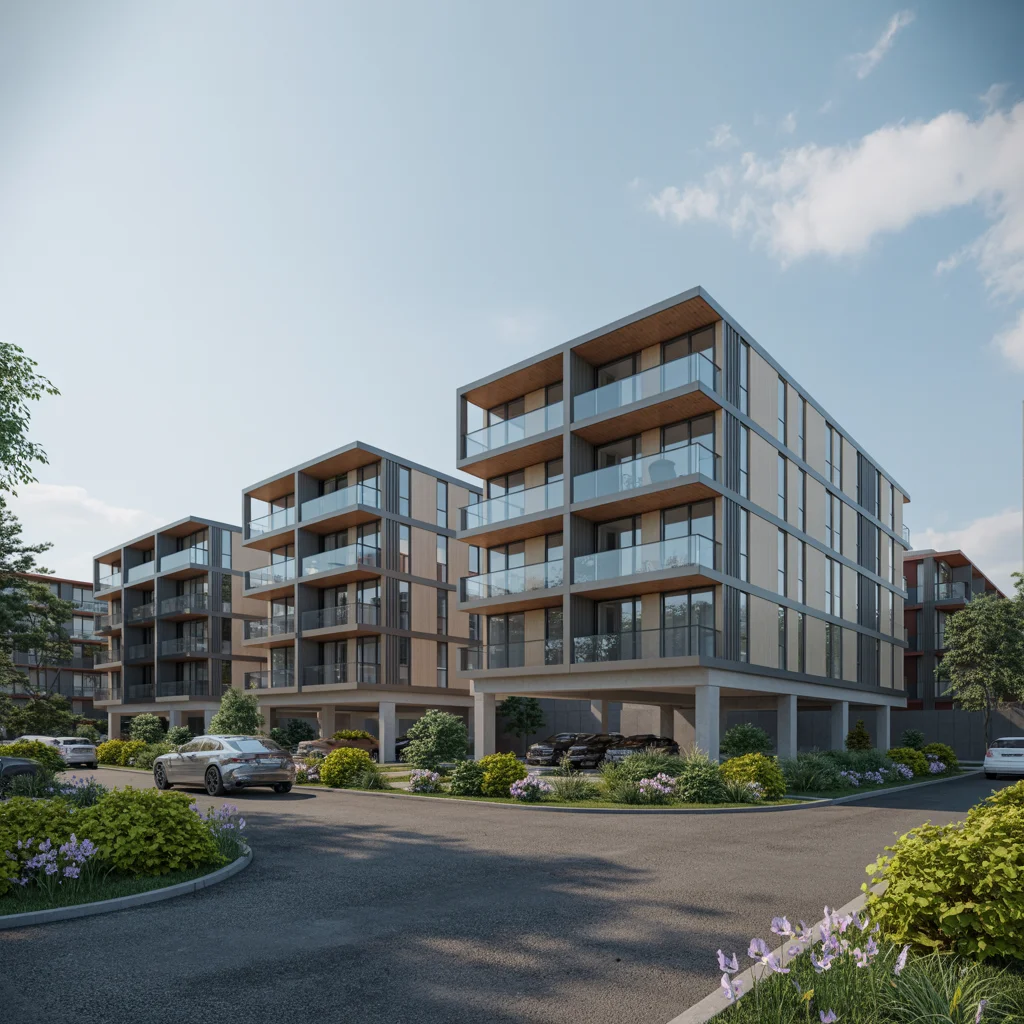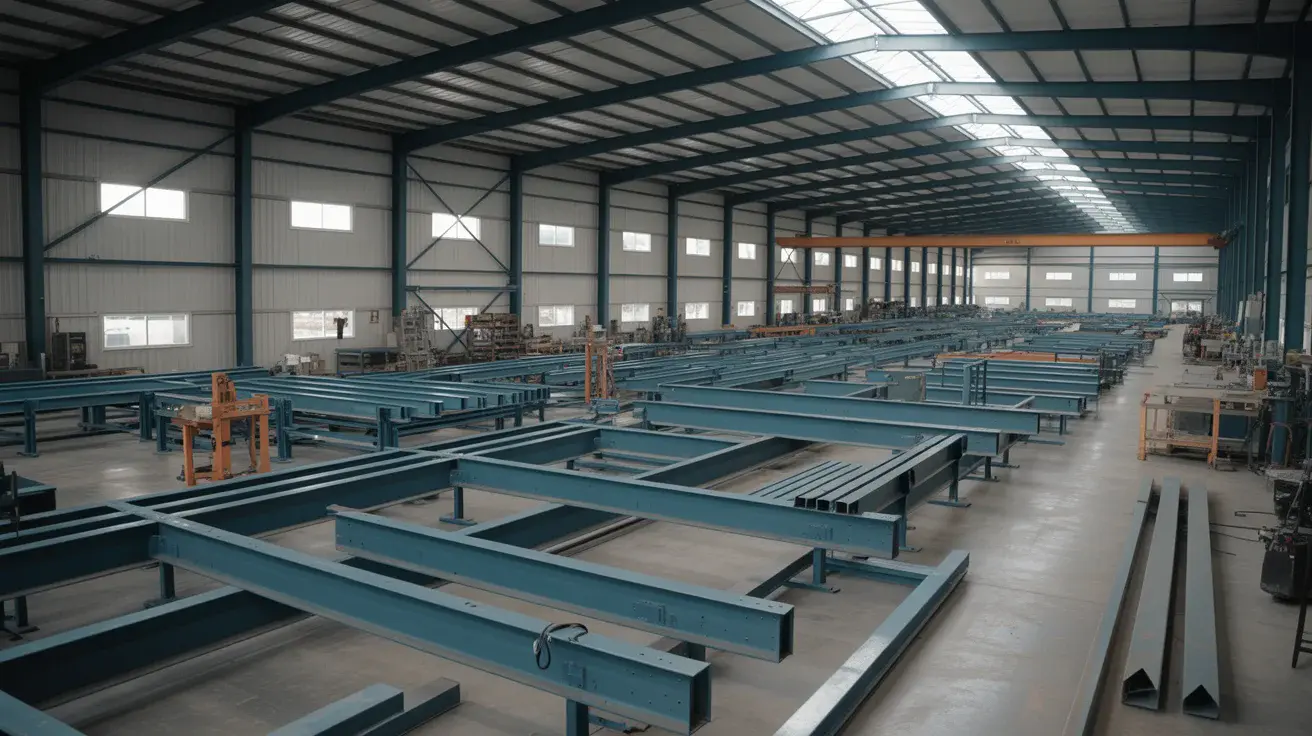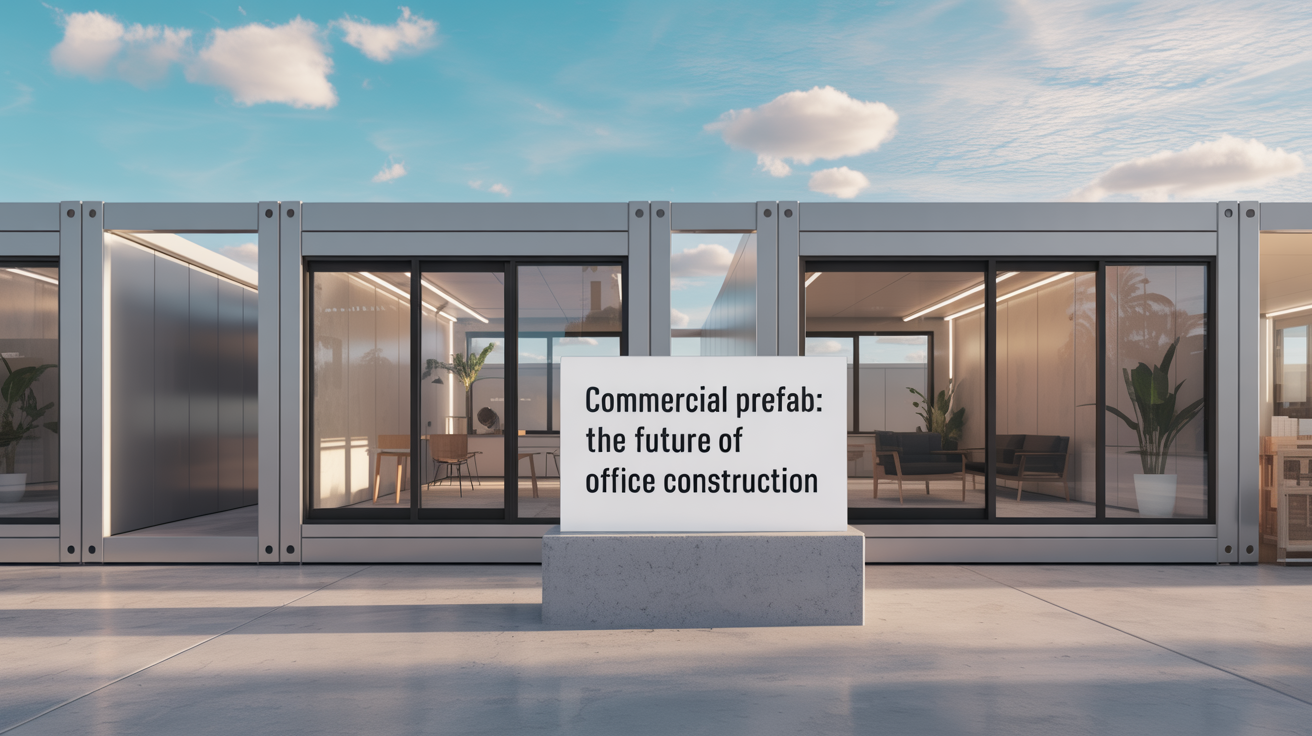
Mountain Living: Designing Prefab Homes for Extreme Conditions
Structure That Meets the Storm
Mountain weather can change in minutes, piling metres of snow onto a roof while lateral winds roar through valleys. Timber-steel hybrid frames with redundant load paths ensure stability even when drift pushes weight to one side. Prefab cabins like DEN Outdoors' Modern Alpine use efficient steel and foam panels for insulation in extreme climates.
Structural thermal breaks prevent conductive heat loss at balconies and roof overhangs, eliminating ice damming in chalet-style homes. Industry trends show increased high-albedo metal roofing and embedded heating cables for rapid snow shedding in Canadian Rockies projects.
Envelope Strategies for Alpine Performance
Continuous insulation, triple-pane glazing, and air-sealed electrical routes create envelopes meeting Passive House airtightness targets. High-albedo metal roofing sheds snow quickly while embedded heating cables activate on ice detection. 2026 designs incorporate climate-resilient terraces with retractable glazing for multi-season alpine use.
Moisture-managed finishes like lime plasters and engineered woods tolerate rapid humidity swings without warping or cracking. Canada's 2026 building code updates emphasize energy efficiency, with envelopes achieving EnerGuide scores in the mid-80s.
Mechanical Systems Tailored to Altitude
At elevation, combustion appliances can struggle. Cold-climate heat pumps paired with radiant floors and energy recovery ventilators sized for thin air ensure constant fresh air without thermal penalty. Trends include lithium-iron-phosphate batteries for 24-hour critical loads in remote areas.
Solar arrays, backup battery storage, and generator provisions enhance resilience during outages, providing peace of mind in remote areas. Prefab solutions like Backcountry Hut's System 02 withstand extreme weather with minimal maintenance.
Designing for Mountain Lifestyles
Gear rooms with hydronic drying racks, dog wash stations, and built-in benches make daily routines effortless. Large-format windows frame the view while structural glass guards maintain minimal sightlines.
Our clients love the contrast between rugged exteriors and spa-grade interiors—think timber beams juxtaposed with terrazzo soaking tubs and aromatherapy steam showers.
Permitting Without Surprises
Each municipality handles environmental setbacks and avalanche zoning differently. We provide stamped engineering packages, geotechnical coordination, and 3D visualizations that help local reviewers understand massing and material choices before hearings.
Our remote-installation playbook covers everything from helicopter lifts to snowcat logistics, so your build moves forward even when access roads close.
Mountain living should feel restorative, not risky. Industry focus in 2026 emphasizes resilient, low-carbon prefab in Canada, with details from structural frames to wellness amenities engineered for alpine performance and everyday indulgence.
Design Your Mountain RetreatRelated Articles
Back to all articles
Net-Zero Prefab Homes: 2026 Outlook
How high-performance envelopes, electrified systems, and intelligent controls bring net-zero living within reach for residential developers.

Steel Frame Construction: Canada's Answer to Extreme Weather
How prefabricated steel systems outperform wood framing in snow load, seismic resilience, and construction timelines across Canadian provinces.

Commercial Prefab: The Future of Office Construction
Developers are choosing prefabricated steel and modular interiors to deliver flexible, tech-enabled workplaces without sacrificing architectural presence.