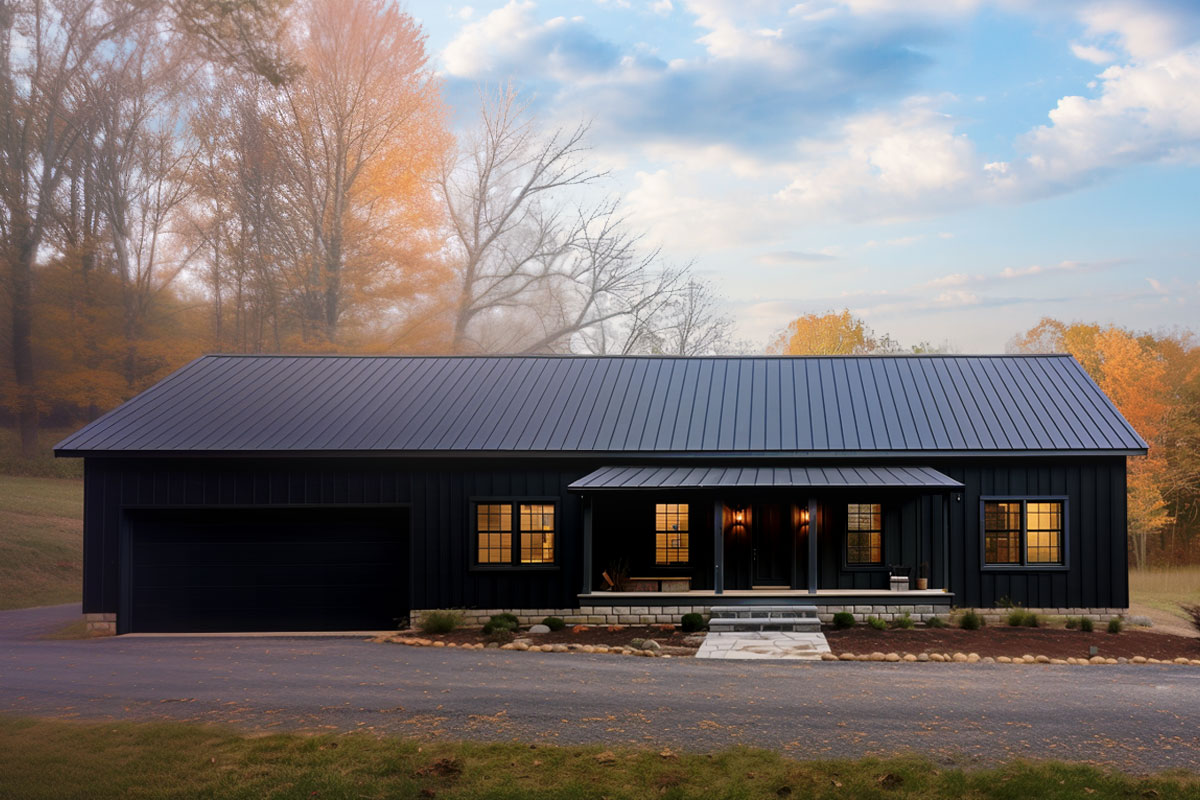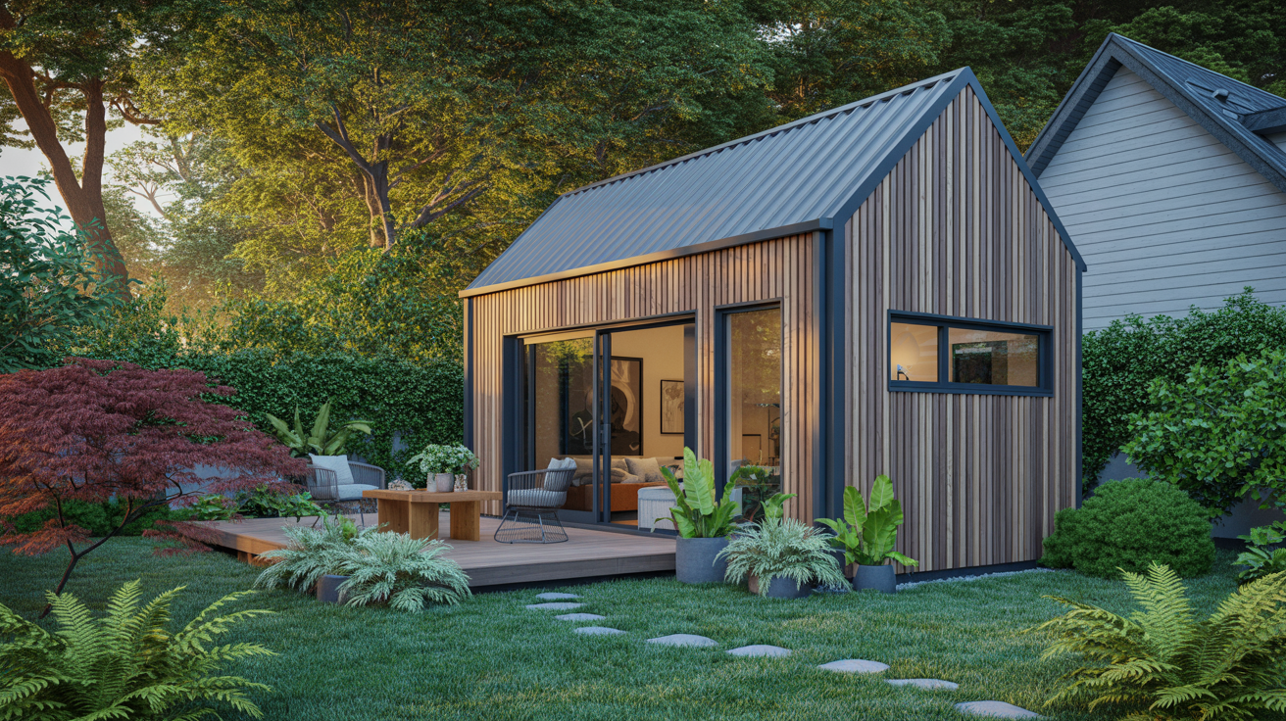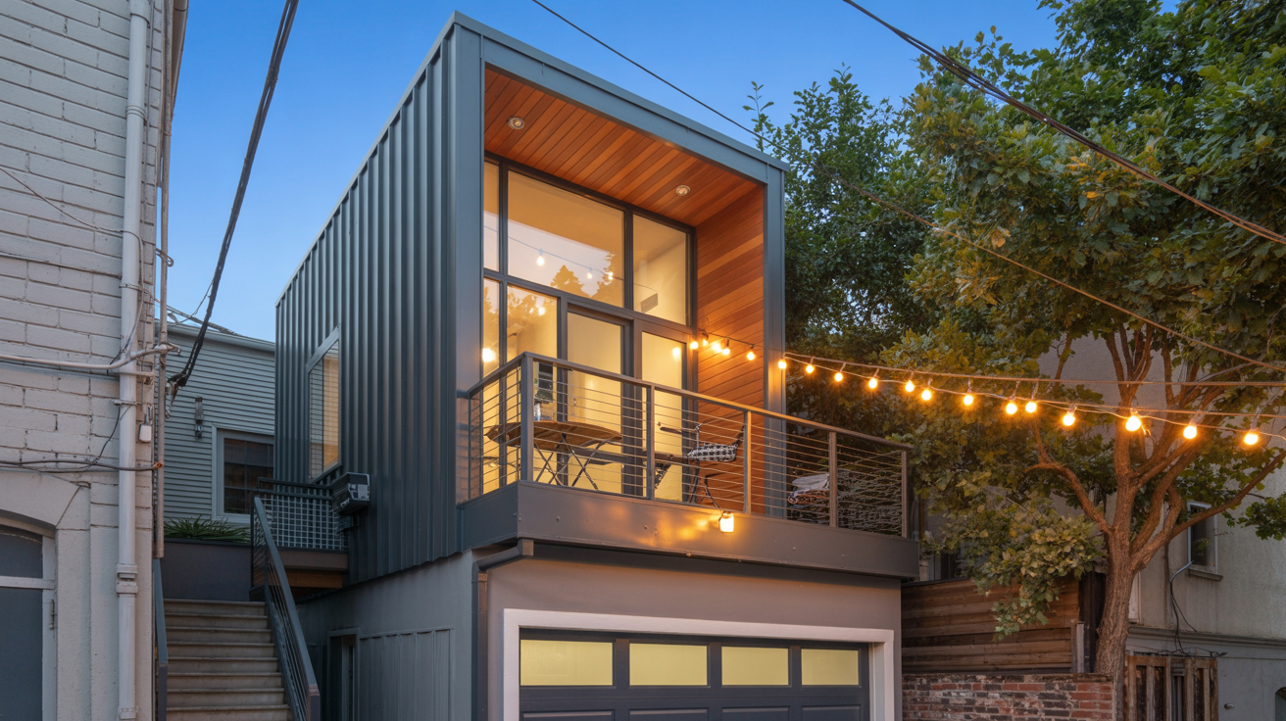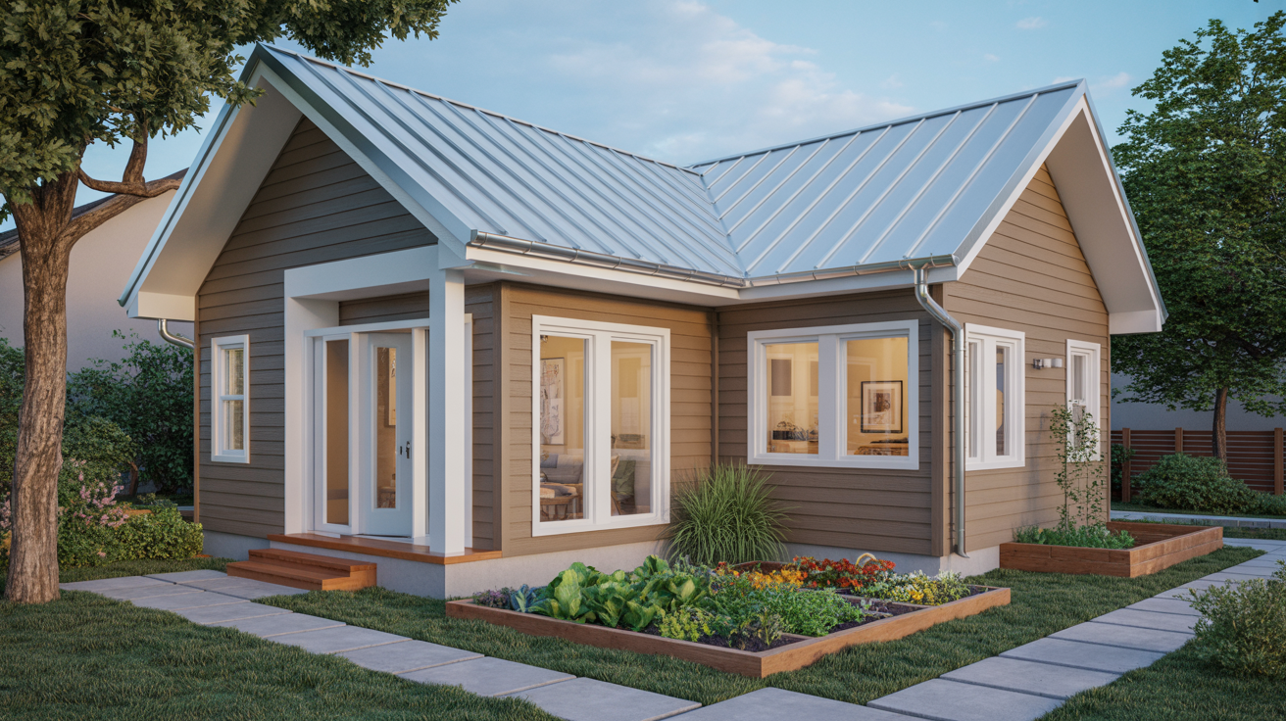Inspiration Reference
Farmhouse Flex ADU — Plan 420161WNT
1,596 sq ft farmhouse with wraparound porch, mudroom, and flex room that converts to a home office or guest suite. We adapt the aesthetic and spatial DNA into right-sized ADUs while preserving the same curb appeal.
- • Board-and-batten cladding with metal roof accents
- • Flex room convertible to office, studio, or bedroom
- • Optional covered outdoor kitchen + breezeway entry



