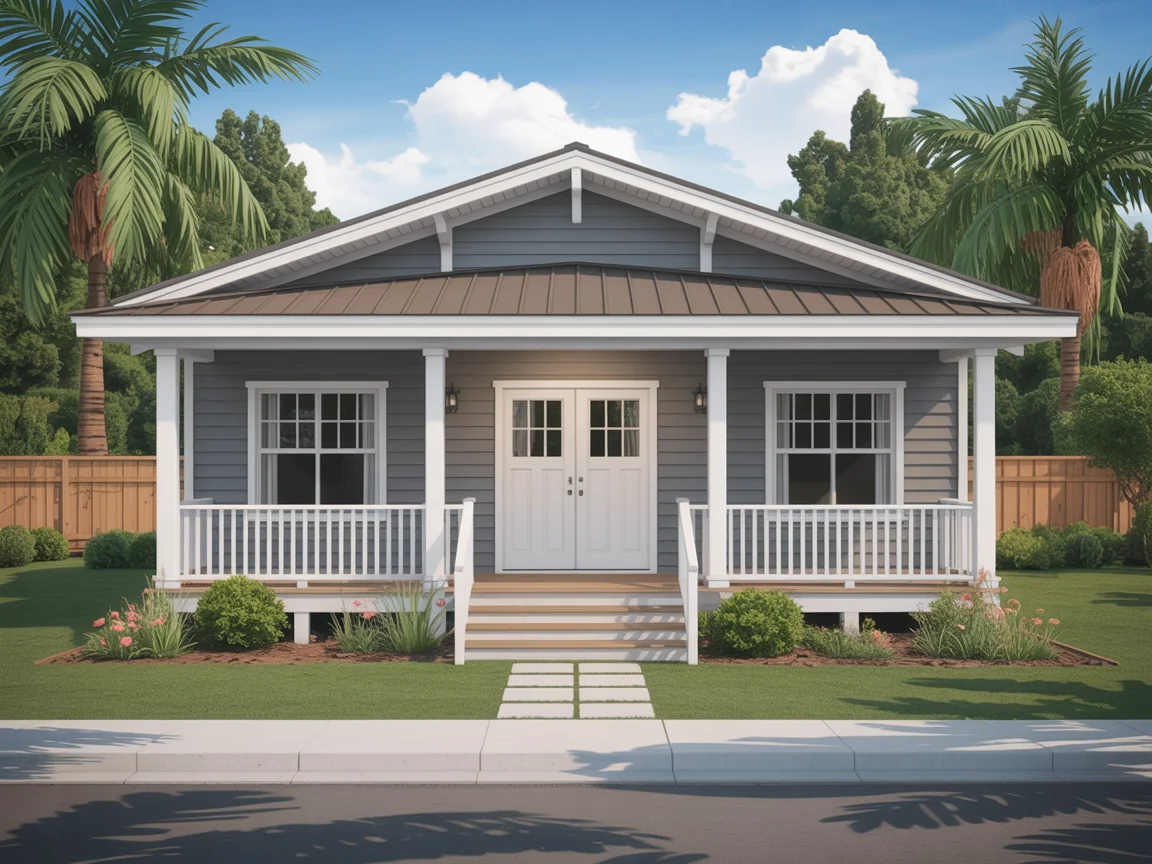
Licensed Modular Bungalows
Single-Story Living, Engineered for Resorts and Communities
We adapt licensed light-steel bungalow concepts for North American sites, pairing cold-formed steel framing with coastal, farmhouse, and modern elevations. Expect breezy verandas, integrated outdoor kitchens, and barrier-free interiors that deliver hospitality-grade comfort in a single level.
Whether you're curating a lakeside retreat, infill subdivision, or accessible multigenerational residence, our prefab packages arrive panelized, pre-insulated, and ready for rapid erection with CSA-compliant engineering and finish schedules tailored to your market.
Built for Resilience
- All homes are engineered to be hurricane-resistant and fire-resistant.
- Category 5 hurricane protection using Miami-Dade approved structural assemblies.
- NetZero-ready envelope with high-efficiency mechanical systems.
Signature Design Features
Each licensed bungalow plan balances hospitality-grade durability with refined detailing—perfect for boutique resorts, rental communities, or multigenerational living. Built with hurricane-proof and fire-proof steel construction for ultimate safety and protection.
Single-Story Convenience
All living spaces on one level eliminate stairs and provide easy access for all ages and mobility levels.
Prefab Steel Shells
Cold-formed steel wall and roof panels ship flat-packed with integrated insulation, ready for rapid assembly on prepared foundations.
Universal Layouts
Zero-threshold entries, 36-inch doorways, and adaptable bathrooms come standard to support aging-in-place or inclusive rental programs.
Sunlit Interiors
Clerestory glazing, transoms, and optional skylights create breezy, light-filled interiors that stay bright from dawn to dusk.
Gear & Garage Modules
Attach insulated garages, gear lockers, or covered carports to support year-round living and short-term rental turnovers.
Outdoor Living Integration
Wraparound verandas, screened porches, and outdoor showers extend living space—ideal for lakeside, coastal, or forested settings.
Foundation-Built Bungalows Only
Every bungalow in this gallery is engineered for a permanent foundation—no trailer chassis or towable frames. If you are looking for wheeled or mobile builds, explore our Tiny Homes program instead.
Start Your Bungalow Project
Ready to explore single-story living? Contact our team to discuss your bungalow requirements and customization options.
Bungalow Pricing
Kit pricing leverages our licensed light-steel manufacturing partners. Packages include engineered cold-formed steel shells, pre-insulated exterior envelopes, and curated finish schedules. Final investment depends on site logistics, code compliance, and interior customization.
Retreat Series
Compact villa modules for couples, STR clusters, or caregiver suites.
*Based on availability, weather permitting, once credit approved/paid
Harbor Series
Family-ready plans with our signature indoor-outdoor living.
*Based on availability, weather permitting, once credit approved/paid
Grand Veranda Series
Resort-grade bungalow with expansive suites and entertainer kitchens.
*Based on availability, weather permitting, once credit approved/paid
All bungalows are Canadian Approved using licensed cold-formed steel panels certified for Canadian climates. Pricing covers structural kit, exterior envelope, windows, doors, and rough-in-ready service chases. Foundations, site works, and final interior styling are scoped per project.
Get Custom Quote