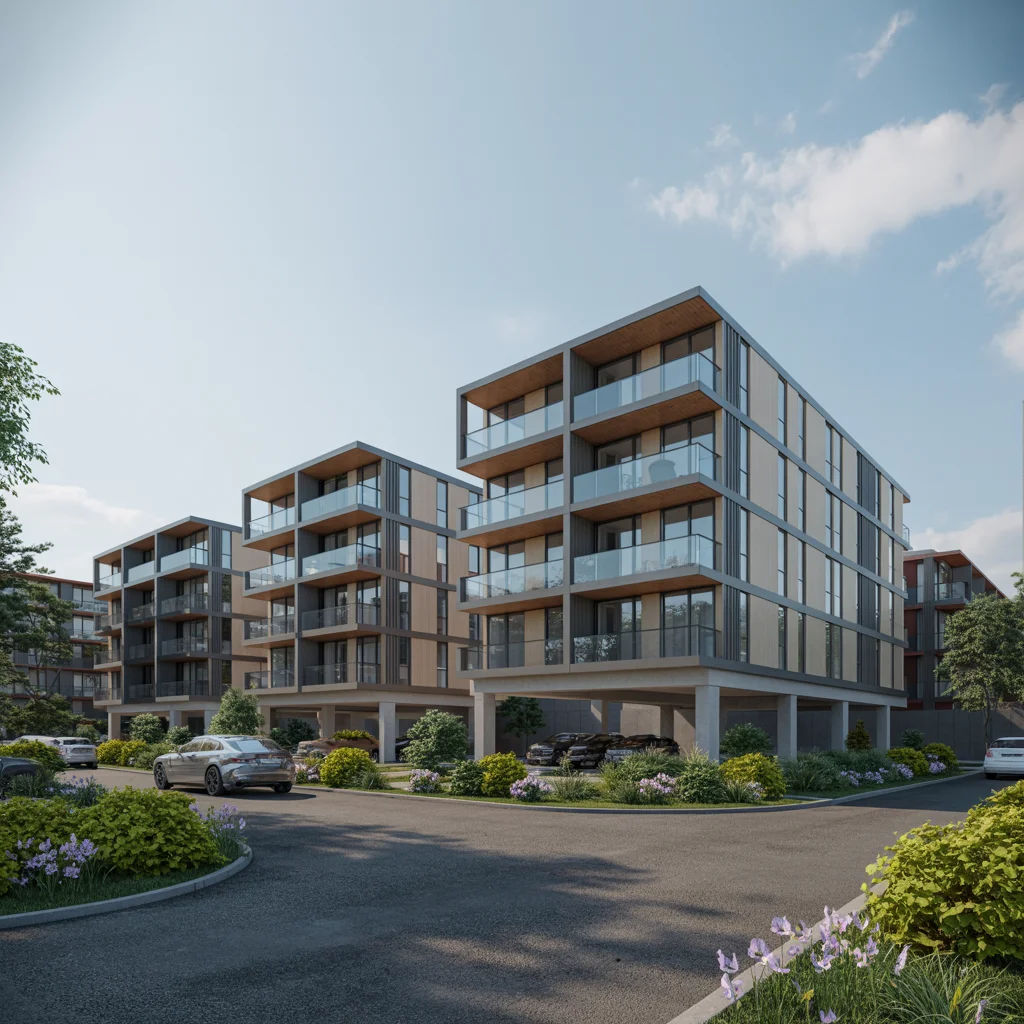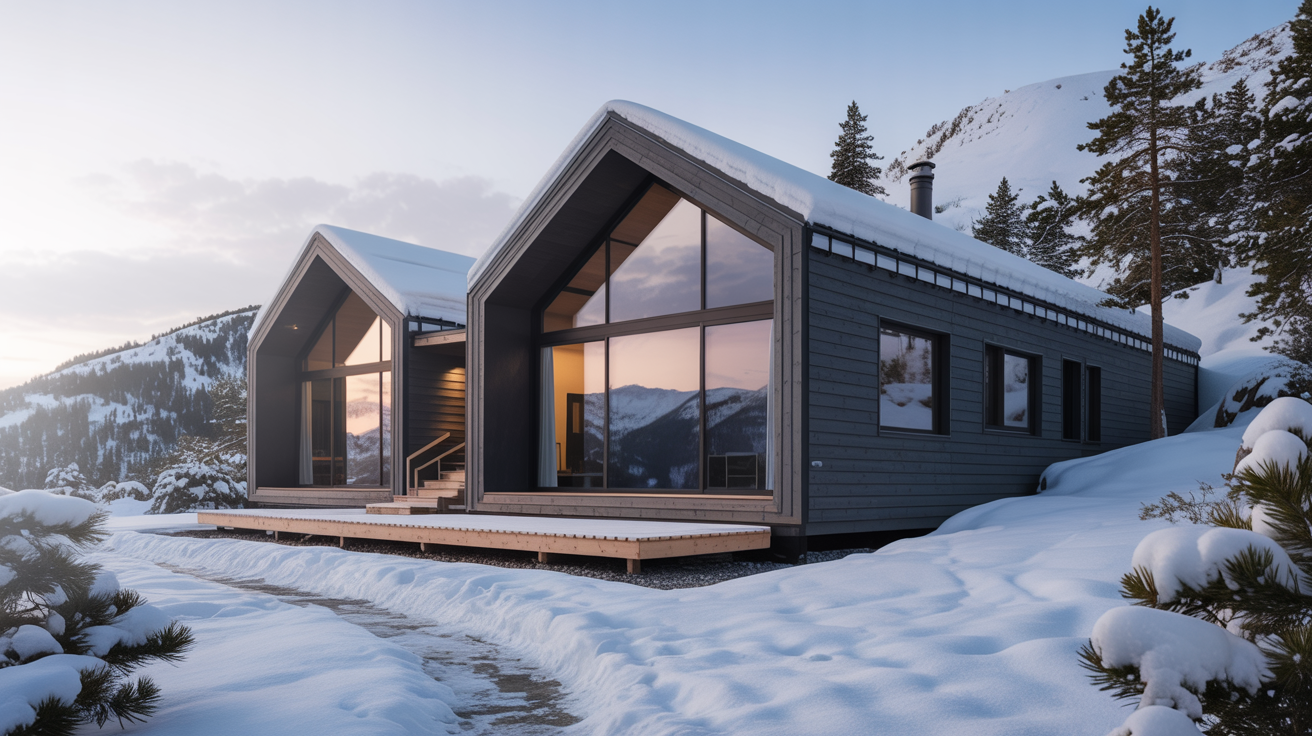
Modern Metal Farmhouse Design Guide for 2025
Why Metal-Clad Farmhouses Are Trending
Standing-seam metal siding delivers the matte-black aesthetic buyers crave while slashing maintenance compared to vinyl or painted wood. Rainscreen clips and concealed fasteners resist prairie winds and coastal salt, meaning less time on ladders and more rental revenue for agritourism hosts.
Factory-finished panels arrive pre-cut to window and door schedules, eliminating on-site fabrication waste. Provincial lenders view these systems as lower-risk, unlocking favourable rates for developers converting farmland into multi-unit retreats.
Floor Plans Built for Agritourism and Remote Work
Hybrid floor plans mix vaulted great rooms with sliding partitions so a bridal suite can transform into a remote office weekdays. Drop zones link to gear rooms, allowing adventure rentals to store skis, bikes, or tasting kits without cluttering living space.
We pre-wire lofts for acoustic privacy pods, ensuring content creators and remote guests have quiet zones. Flex suites with private entrances create instant revenue for farm stays or caregiver housing.
- 48- to 72-foot clear spans support column-free event halls
- Optional catering kitchen wing with grease-rated ventilation
- Covered breezeways sized for EV-ready farm vehicles
Envelope Performance and Energy Modeling
Metal skins absorb and release heat quickly, so we pair them with R-40 exterior insulation, thermally broken girts, and triple-glazed assemblies. Included energy models show 32% lower heating loads versus code-minimum wood barns.
Solar-ready roof clips and conduit routes are embedded at the factory, letting owners add photovoltaic arrays without structural upgrades. Condensation risk is mitigated with smart membranes that balance vapour drive throughout Canadian seasons.
- CSA A440 compliant window packages with low-E4 coatings
- HRV/ERV systems sized for livestock-adjacent air quality
- Passive cooling via operable clerestory vents and deep overhangs
Project Delivery Checklist
Municipal approvals accelerate when design documents include wildfire defensible zones, Class A roofing, and accessible ramps. Each Armelands farmhouse ships with compliance binders tailored to county permitting expectations.
Developers converting farm parcels can stage construction by area—living wing, event hall, and guest suites—while maintaining cash flow. Off-site manufacturing keeps the site accessible for ongoing agritourism operations.
- Site civil drawings with pervious parking options
- Agricultural retrofit incentives mapped by province
- Logistics plan covering rural road weight restrictions
Metal-clad farmhouses deliver the sophisticated look luxury buyers expect with the resilience rural operators demand. Pairing prefab shells with agritourism-friendly interiors keeps bookings strong year-round.
Book a Farmhouse Design ReviewRelated Articles
Back to all articles
ADU Container Home Trends Developers Need in 2025
Stacked corten shells, rooftop lounges, and plug-and-play services are redefining container-based ADUs for backyard investors and municipalities alike.

Net-Zero Prefab Homes: 2025 Outlook
How high-performance envelopes, electrified systems, and intelligent controls bring net-zero living within reach for residential developers.

Mountain Living: Designing Prefab Homes for Extreme Conditions
A deep dive into structural, mechanical, and lifestyle strategies that keep mountain residences comfortable and resilient year-round.